The Multi Faith Chapel at St.James Hospital had recently been completed to a very high standard by BAM Building in conjuction with other works on the site of St.James Hospital.
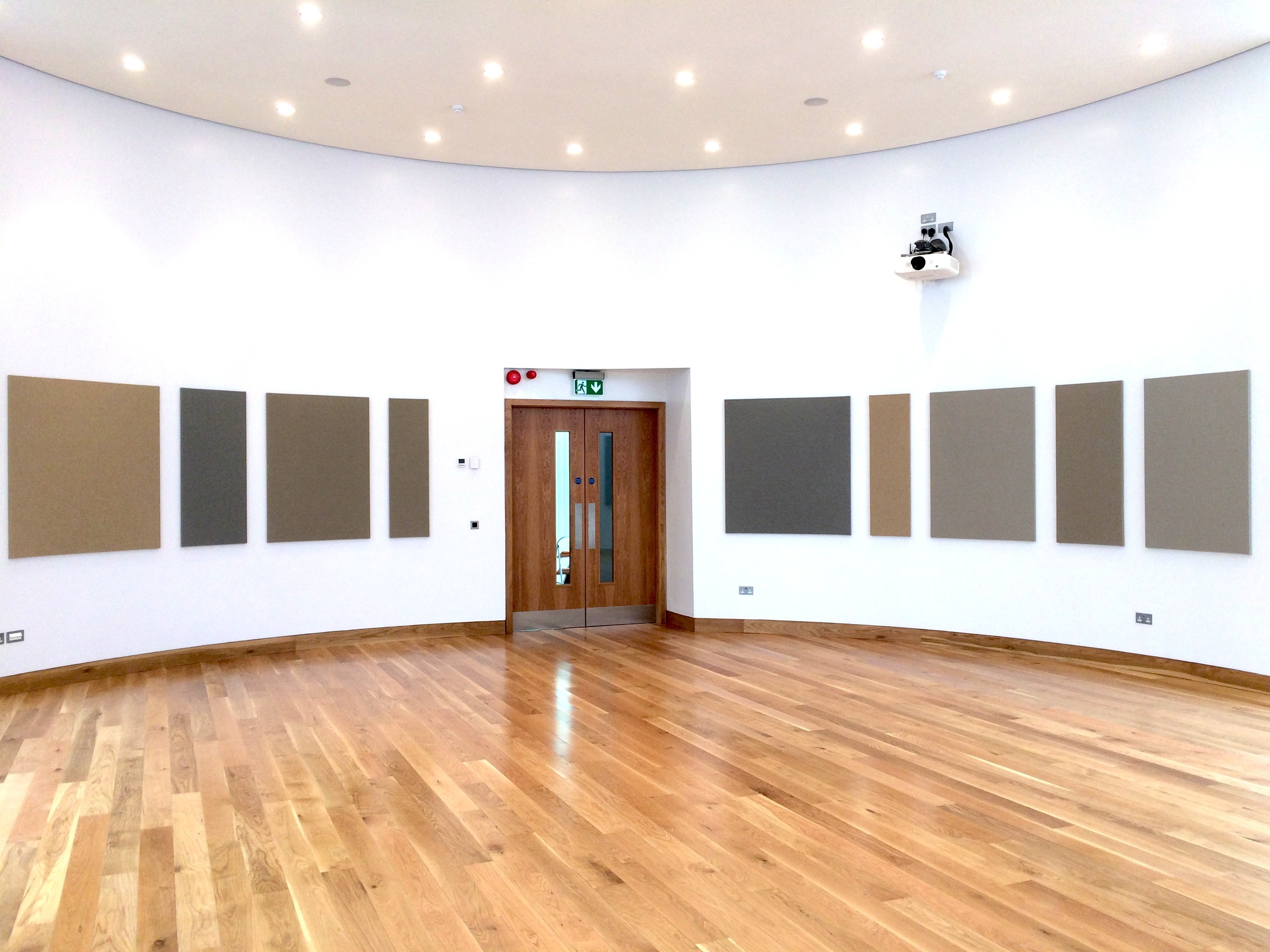 However, the room in question had been found to suffer from a poor acoustic environment. The space will function as a Multi Faith chapel where a variety of ceremonies and celebrations will take place. Speech Intelligibility is extremely important in this space. AWN Consulting were commissioned to carry out an Acoustic Survey on the room.
However, the room in question had been found to suffer from a poor acoustic environment. The space will function as a Multi Faith chapel where a variety of ceremonies and celebrations will take place. Speech Intelligibility is extremely important in this space. AWN Consulting were commissioned to carry out an Acoustic Survey on the room.
The space is circular in plan with the following surface finishes: Floor - Timber : Walls - Painted Plasterboard : Windows/Rooflights - Double Glazing : Doors - Solid Timber : Ceiling - StoSilent Panel with Superfine finish.
AWN Consulting, using a Brüel & Kjaer Type 2260D-102 Sound Level Meter, find the Tmf of the Mulit Faith space is 3.0 seconds.
The volume of the room is 640m3, resulting in an additional required acoustic treatment of 30m2
It is recommended that a combined 30m2 be introduced to all curved walls at a centred height of 1.1m to 1.6m based on design.
The architect in this case David Clarke of Moloney O'Beirne Architects, designed seperate panels of various widths all 1.4m in height strategically placed around the perimeter on all 4 curved walls with 200mm gaps between each panel.
We used abCOR-Flex, to allow for a flush finish to the curved walls.
The Acoustic Focusing in the middle of the room was removed due to the position and acoustic performance of the panels.
Once again, acoustic performance has been achieved without compromising on design.
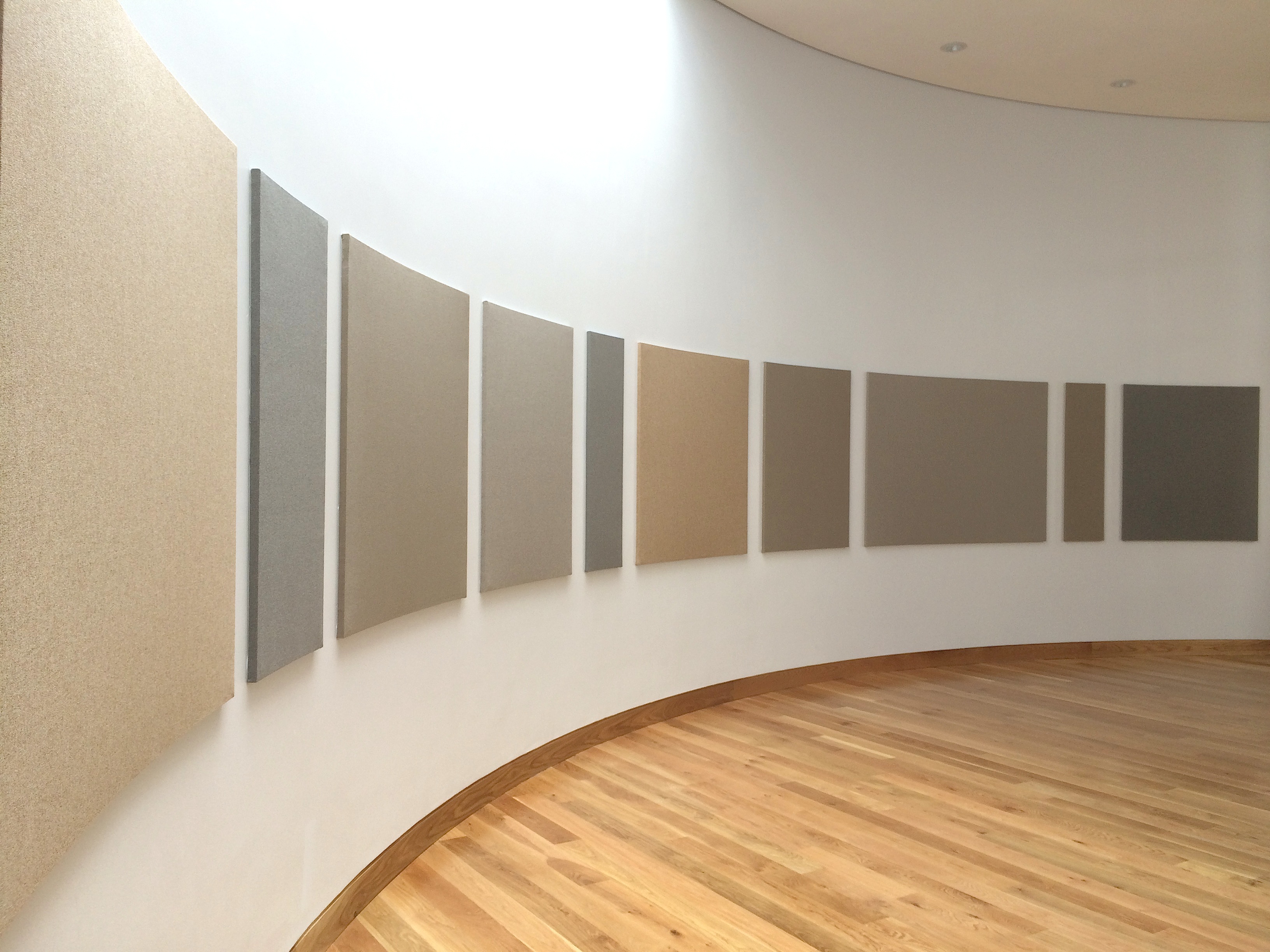
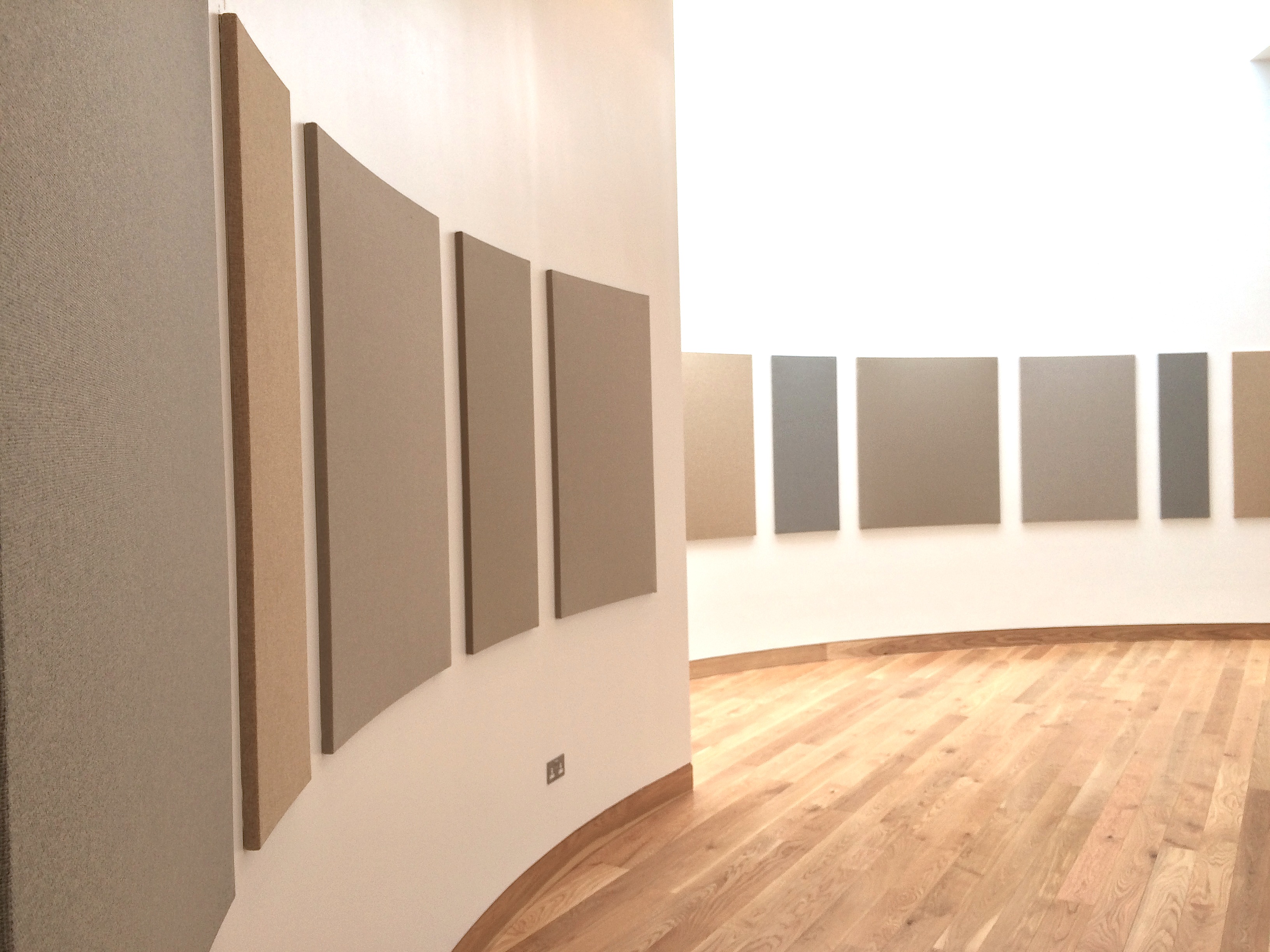
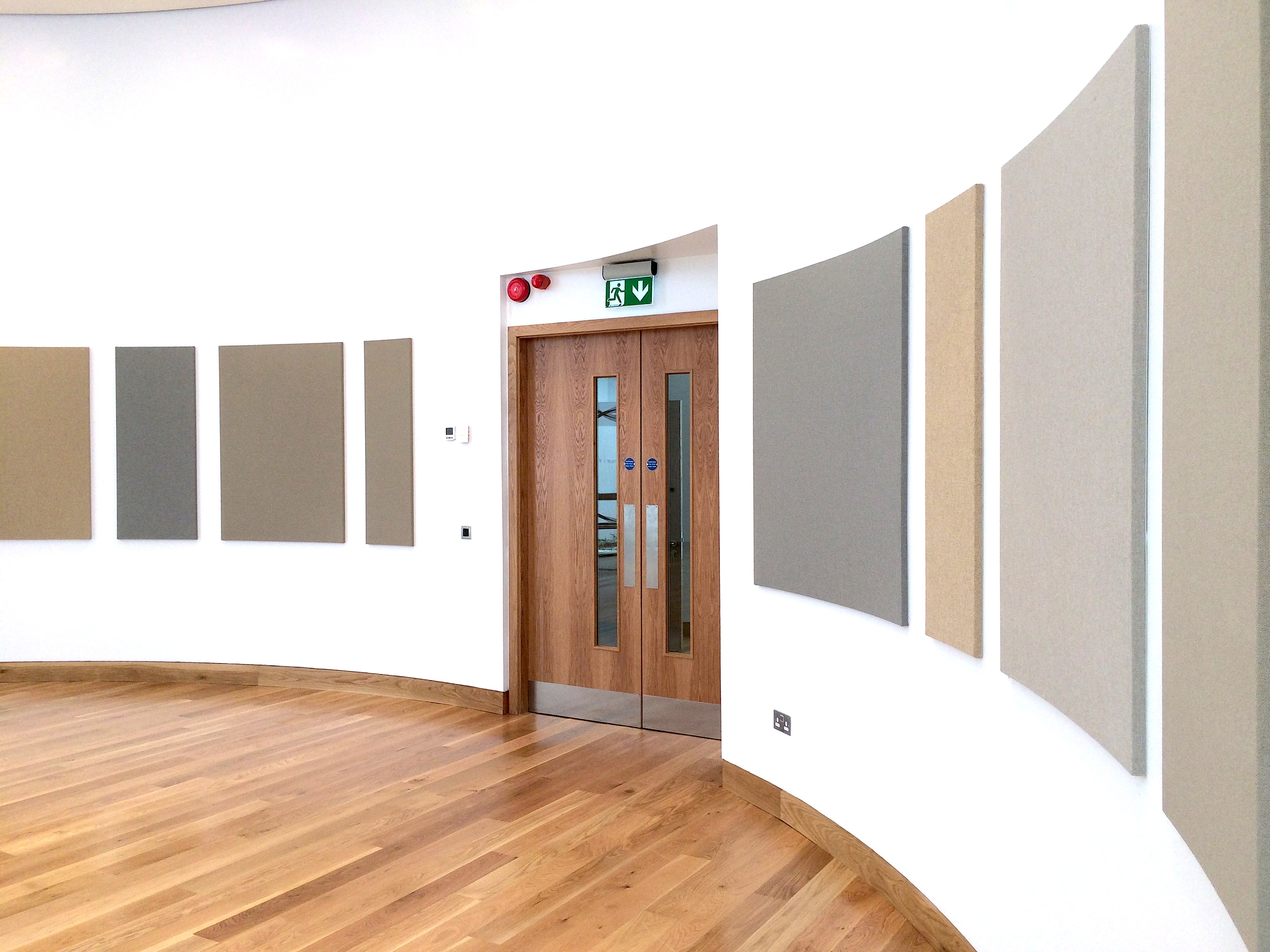
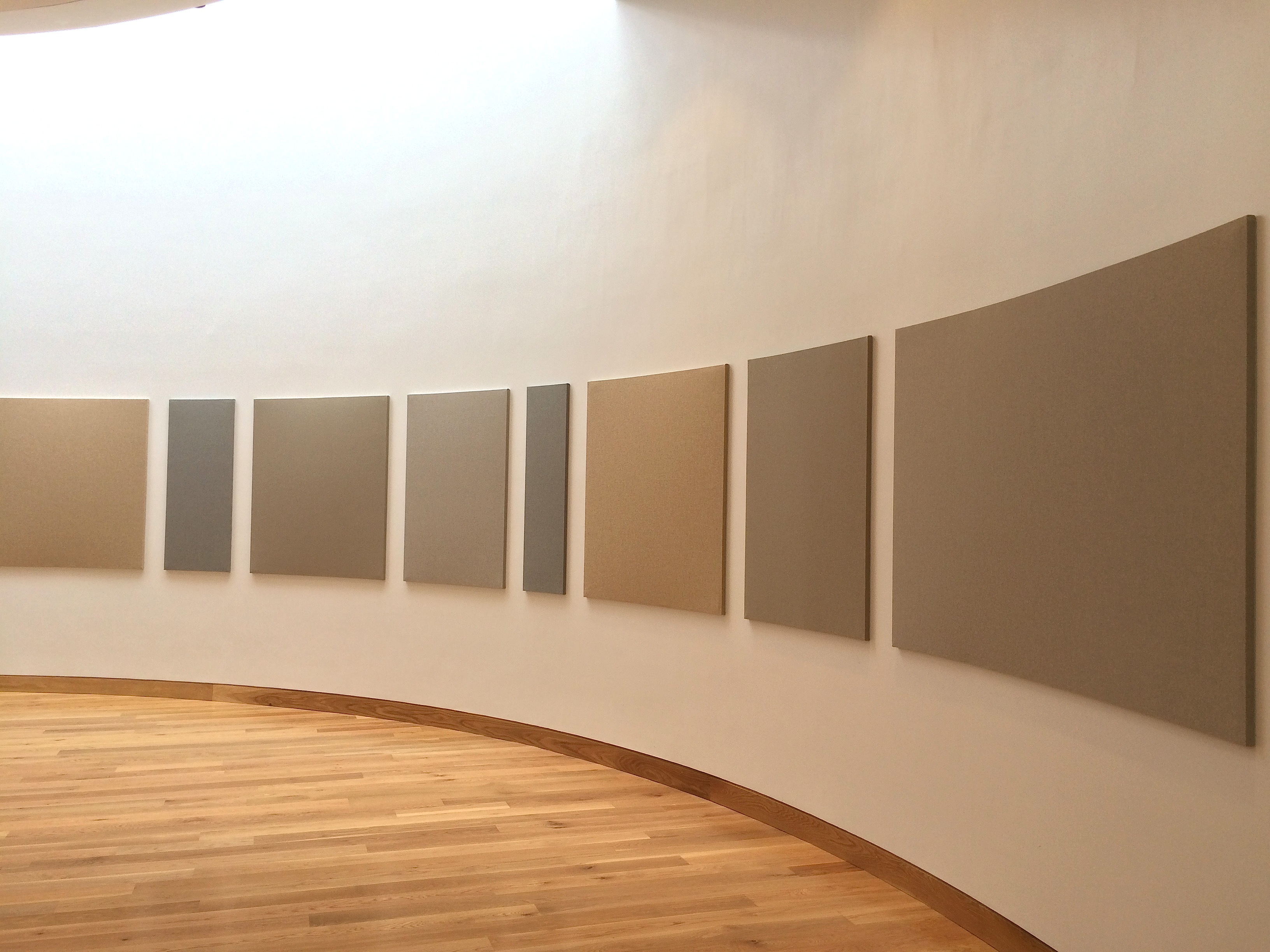
 However, the room in question had been found to suffer from a poor acoustic environment. The space will function as a Multi Faith chapel where a variety of ceremonies and celebrations will take place. Speech Intelligibility is extremely important in this space. AWN Consulting were commissioned to carry out an Acoustic Survey on the room.
However, the room in question had been found to suffer from a poor acoustic environment. The space will function as a Multi Faith chapel where a variety of ceremonies and celebrations will take place. Speech Intelligibility is extremely important in this space. AWN Consulting were commissioned to carry out an Acoustic Survey on the room. The space is circular in plan with the following surface finishes: Floor - Timber : Walls - Painted Plasterboard : Windows/Rooflights - Double Glazing : Doors - Solid Timber : Ceiling - StoSilent Panel with Superfine finish.
AWN Consulting, using a Brüel & Kjaer Type 2260D-102 Sound Level Meter, find the Tmf of the Mulit Faith space is 3.0 seconds.
The volume of the room is 640m3, resulting in an additional required acoustic treatment of 30m2
It is recommended that a combined 30m2 be introduced to all curved walls at a centred height of 1.1m to 1.6m based on design.
The architect in this case David Clarke of Moloney O'Beirne Architects, designed seperate panels of various widths all 1.4m in height strategically placed around the perimeter on all 4 curved walls with 200mm gaps between each panel.
We used abCOR-Flex, to allow for a flush finish to the curved walls.
The Acoustic Focusing in the middle of the room was removed due to the position and acoustic performance of the panels.
Once again, acoustic performance has been achieved without compromising on design.





