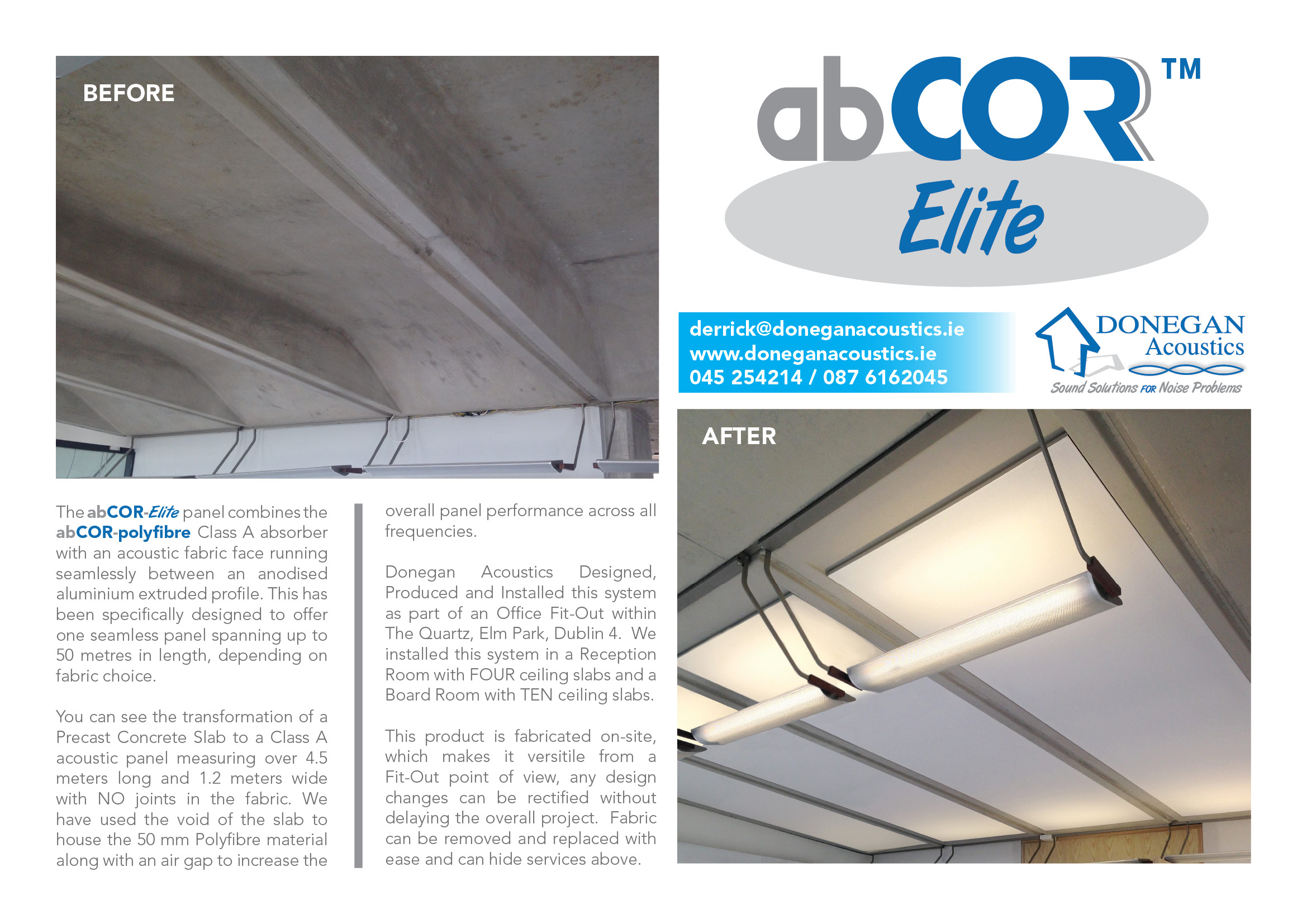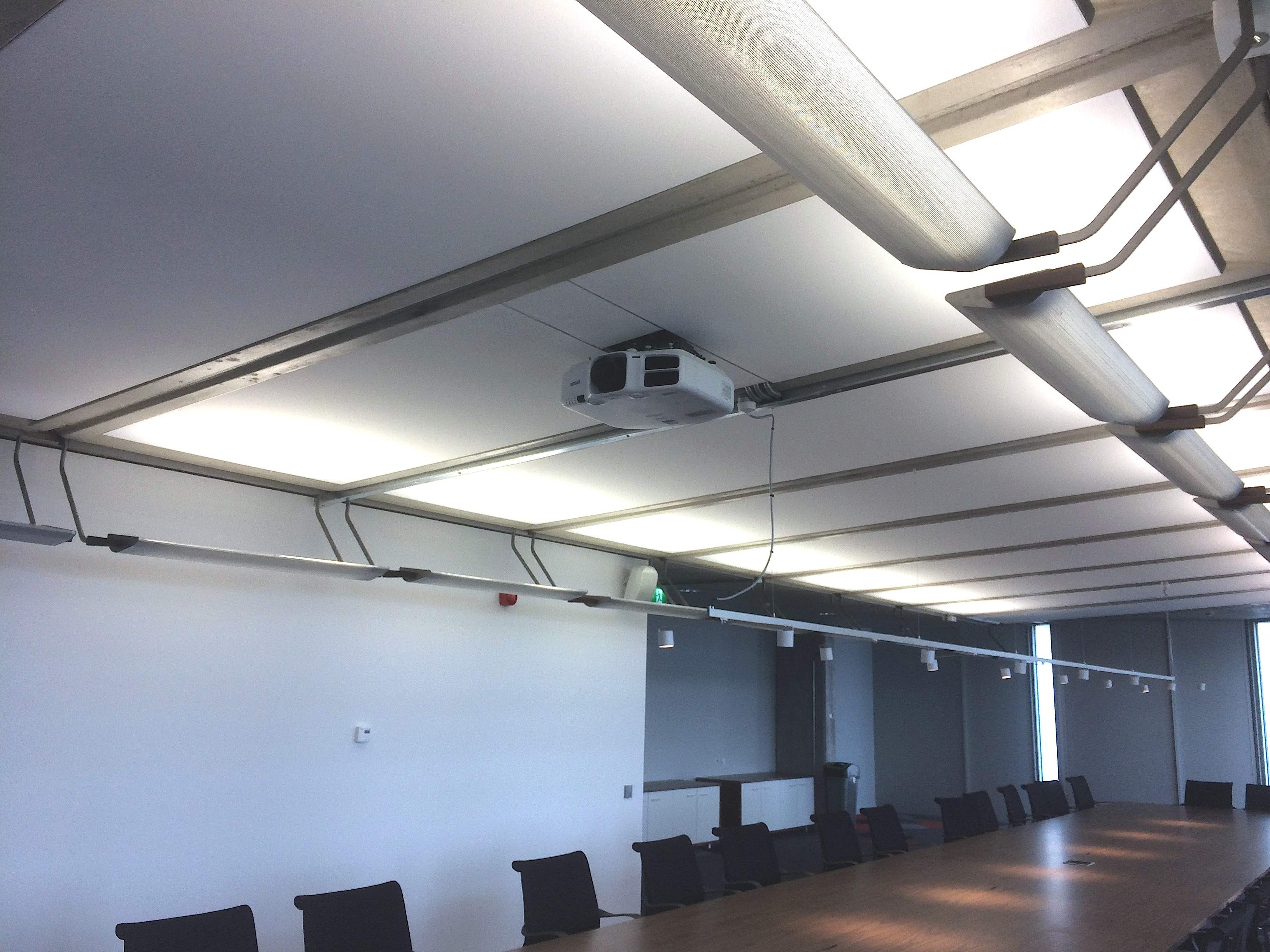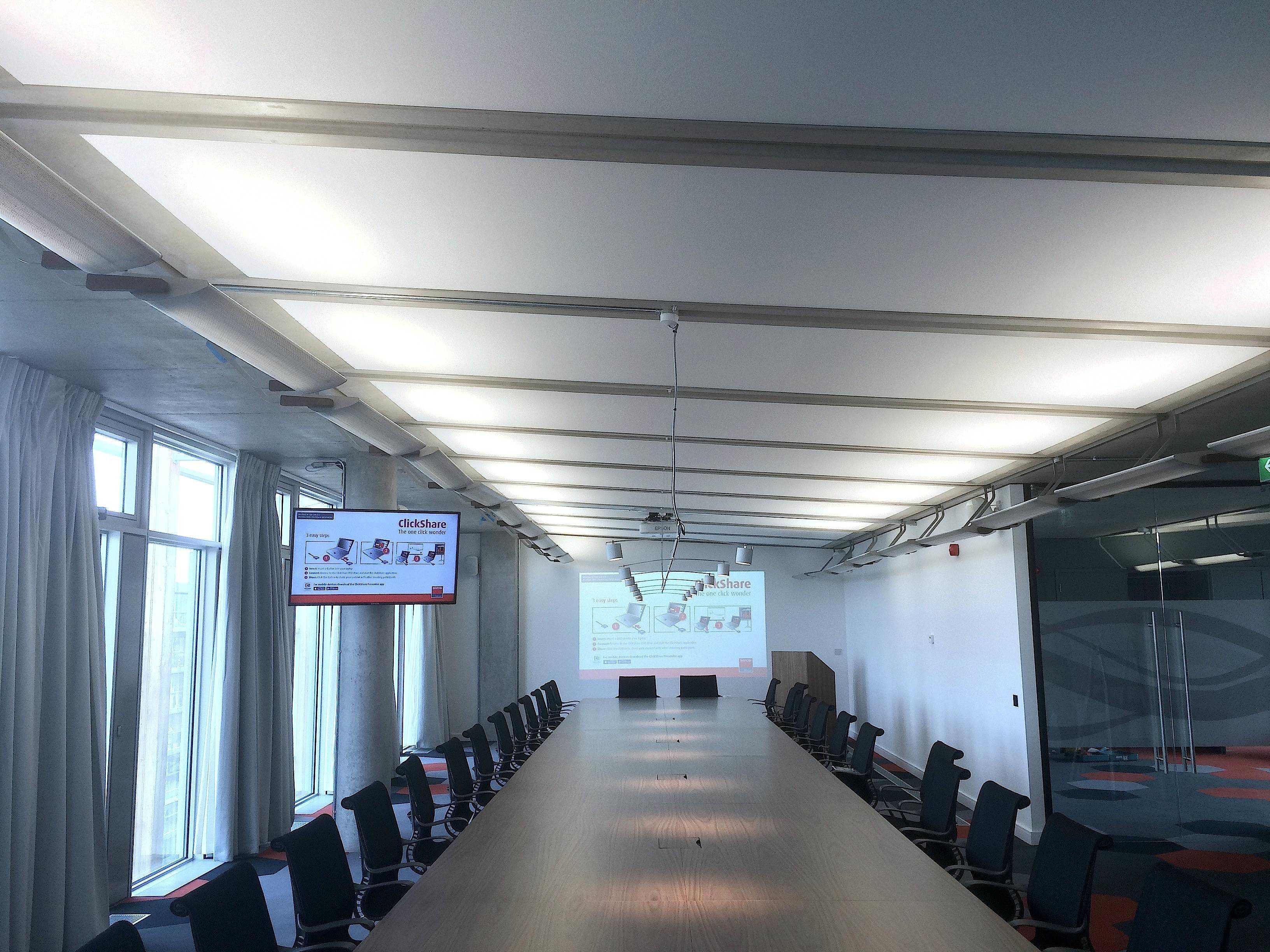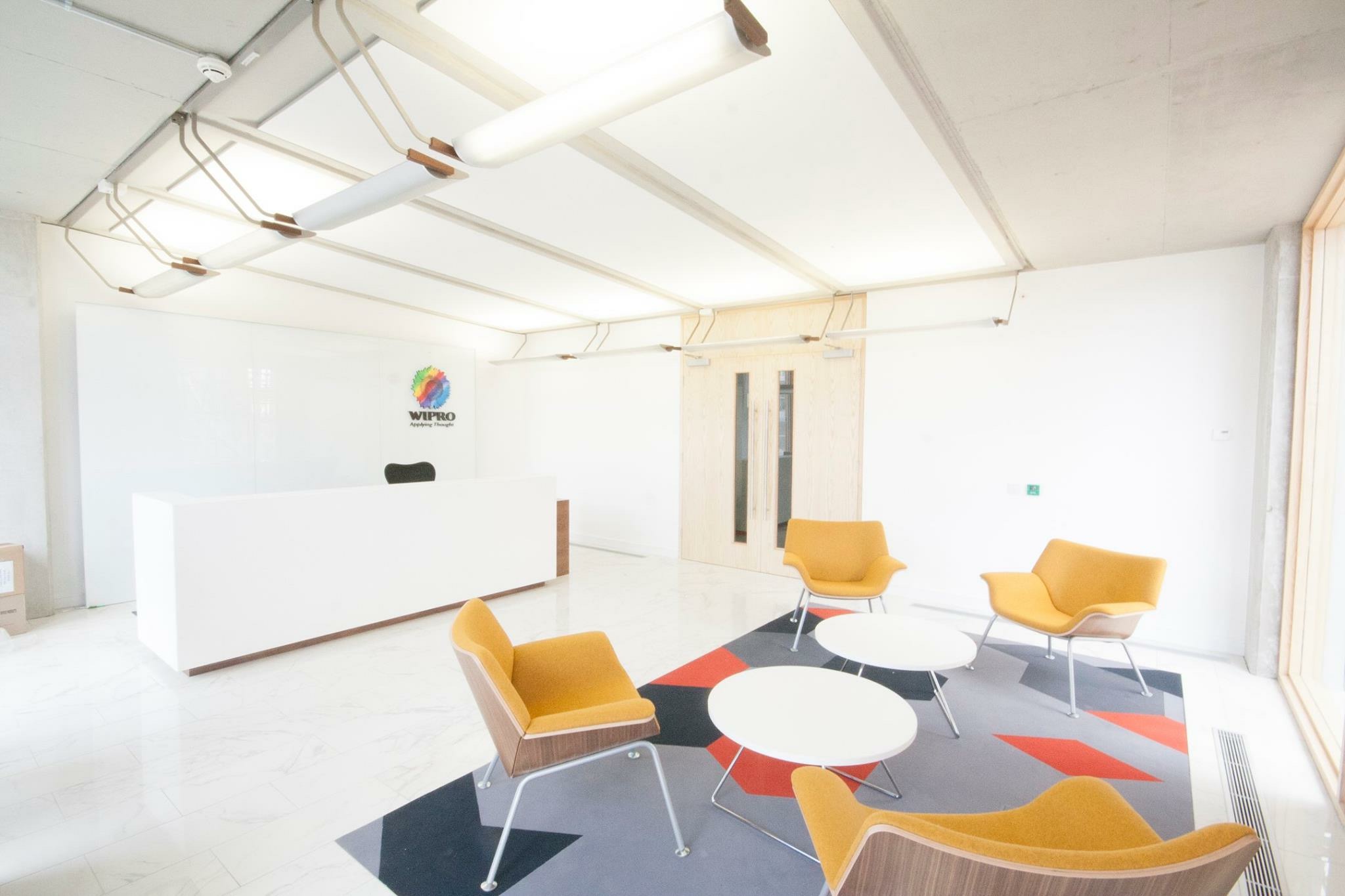Quartz Building, Elm Park
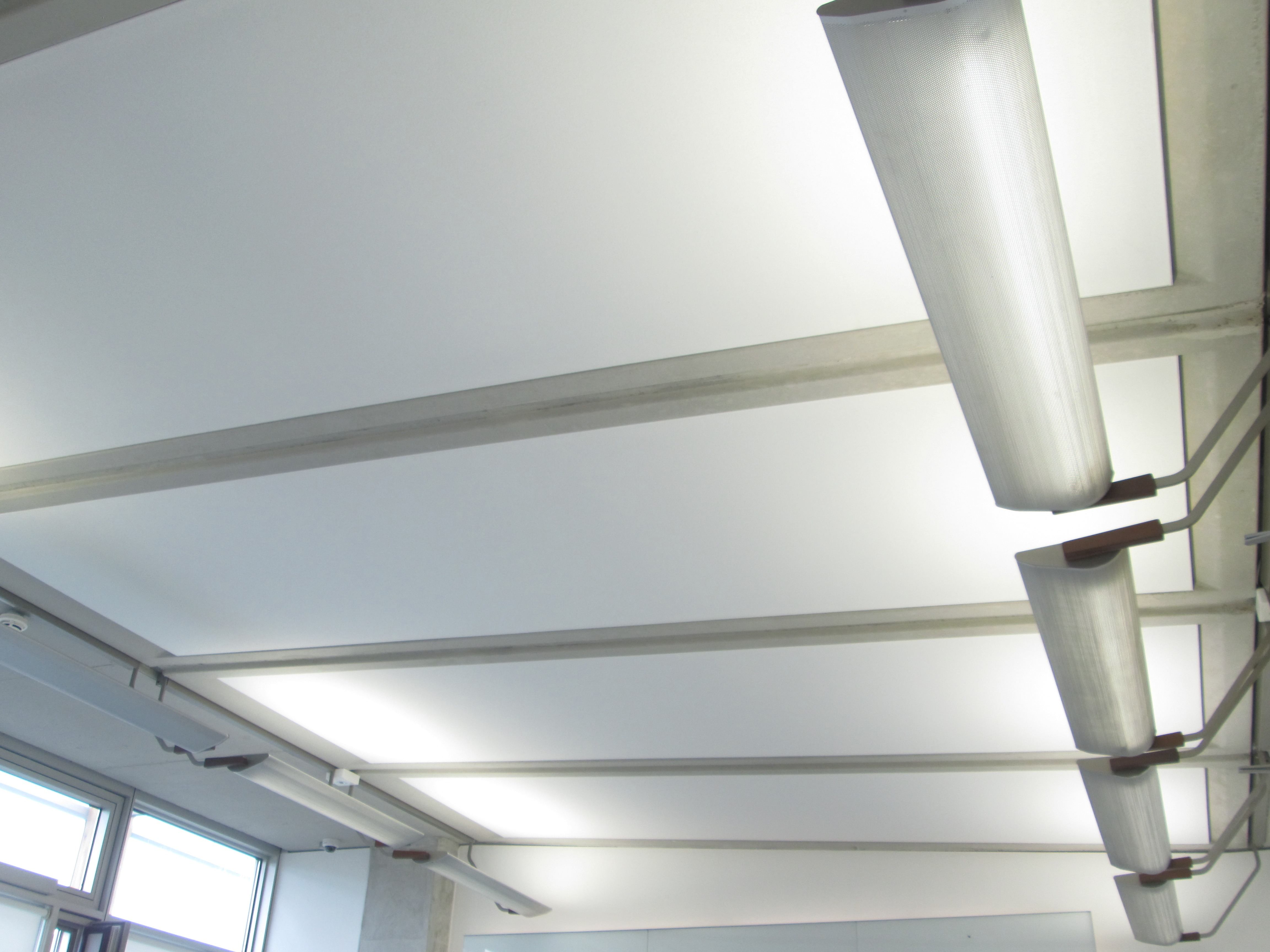
However, from an acoustic perspective the extensive glass external walls offer very little area for acoustic panels, should there be a need for reducing reverberation.
In this case, the client had a need for treating the Reception Room on the 6th Floor with 4 Ceiling Panels and a further 10 Ceiling Panels in the Boardroom on the 7th Floor.
When it comes to working with an existing space, the architect in this case BKD Architects identified the Precast Waffle Slab in the ceiling as the only way to introduce acoustic panels to this space.
The architects vision was to install a complete panel with no joints, that would slot into the void of the slab finishing flush.
The fit-out company in this case Sonica Fit-Out delivered the architects brief to us with no compromise on the design. Lines of communication were excellent between all parties involved.
Donegan Acoustics designed the panel and mechanically fixed the profile within the slab, then installed the acoustic absorption material above, finished off with the installation of the fabric to complete the panel.
The result was excellent from an acoustic and design perspective.
